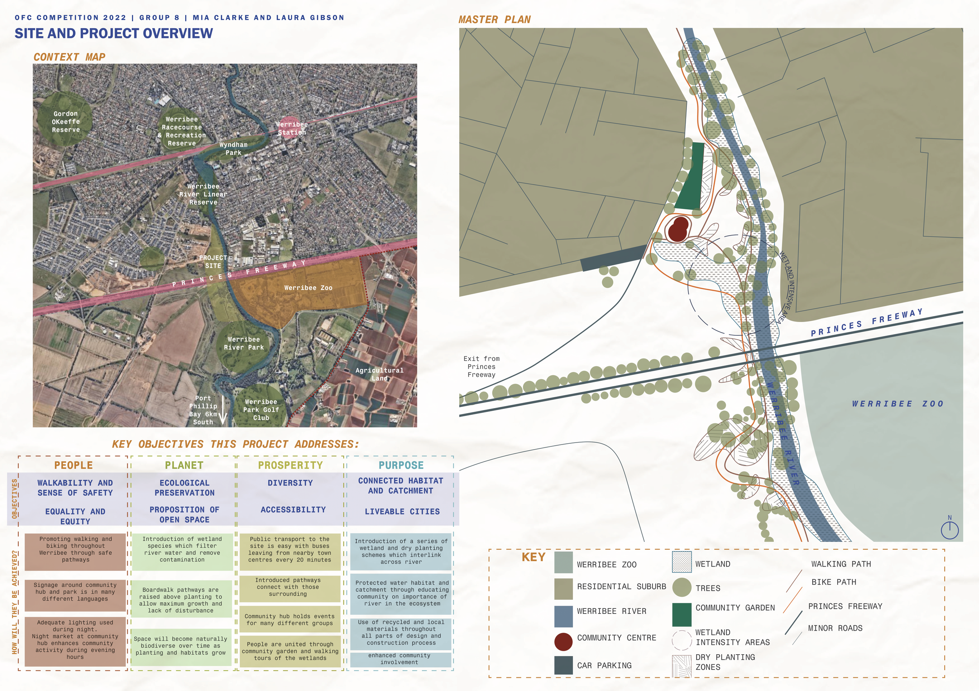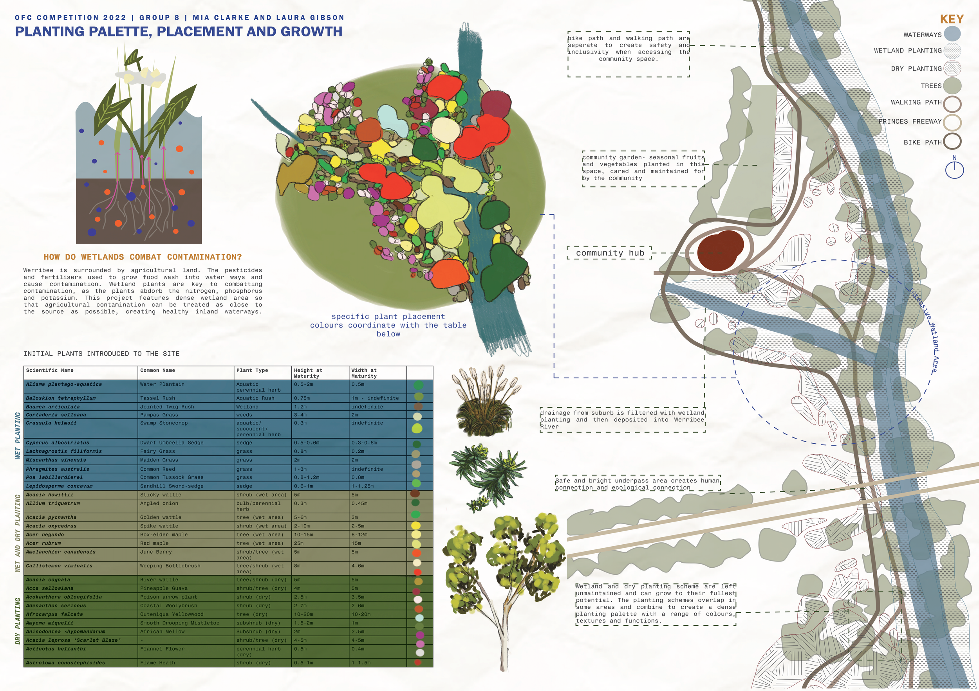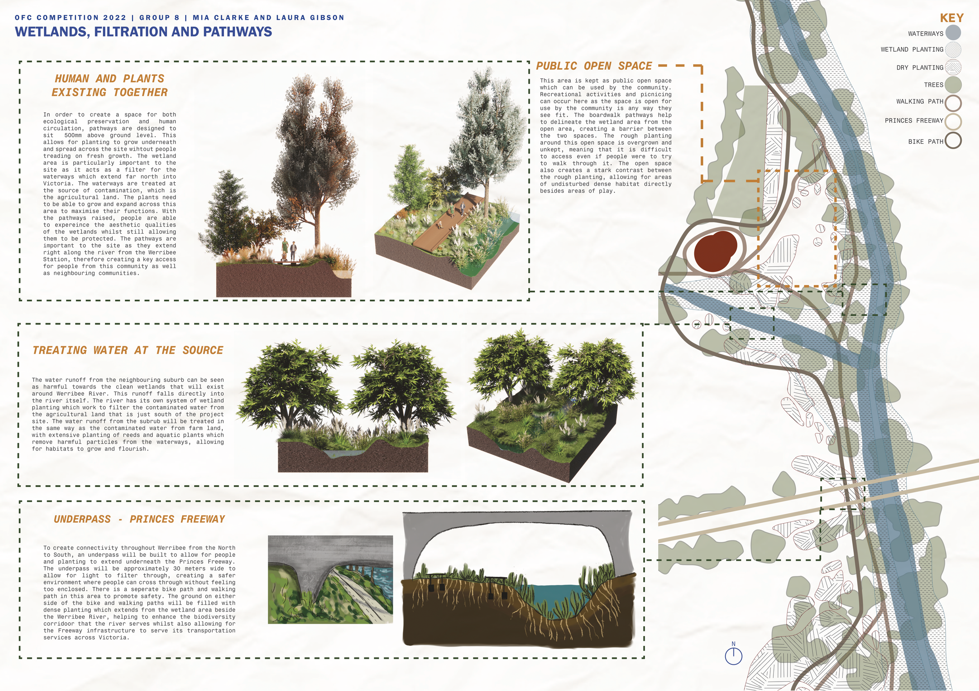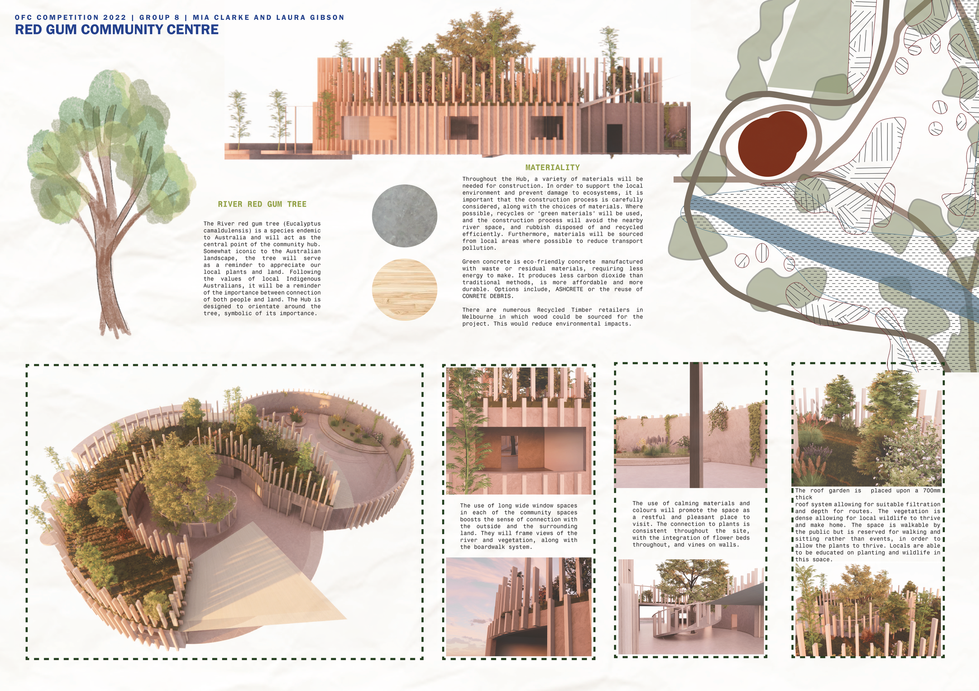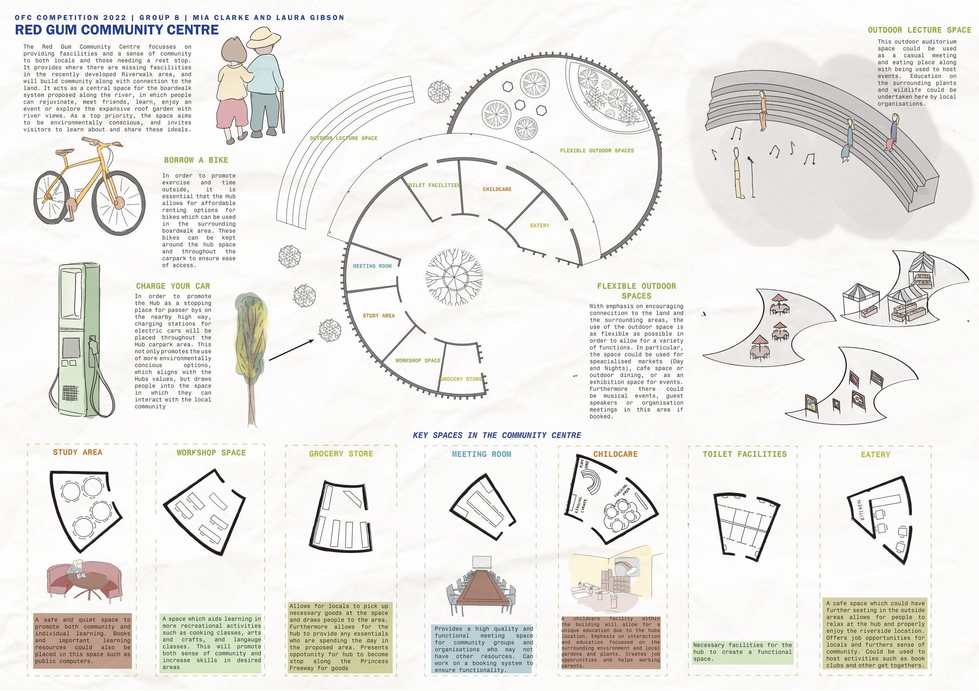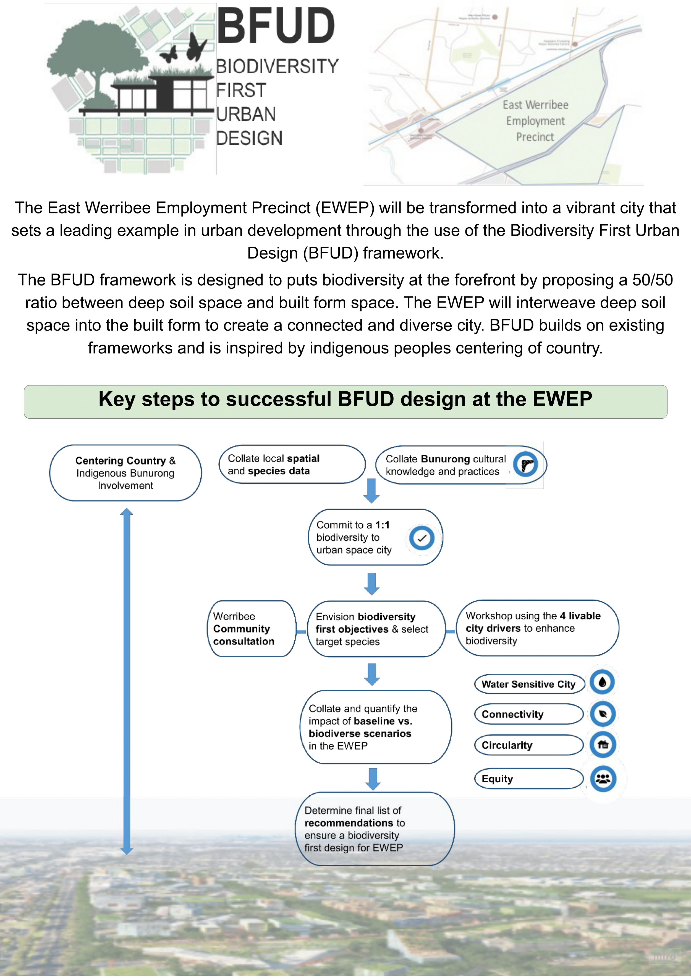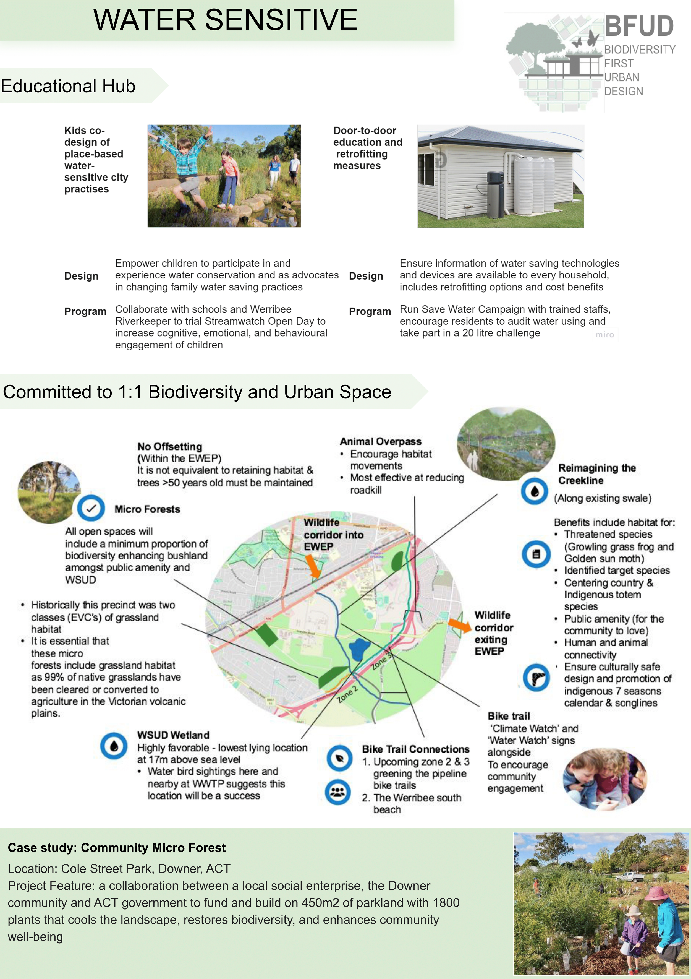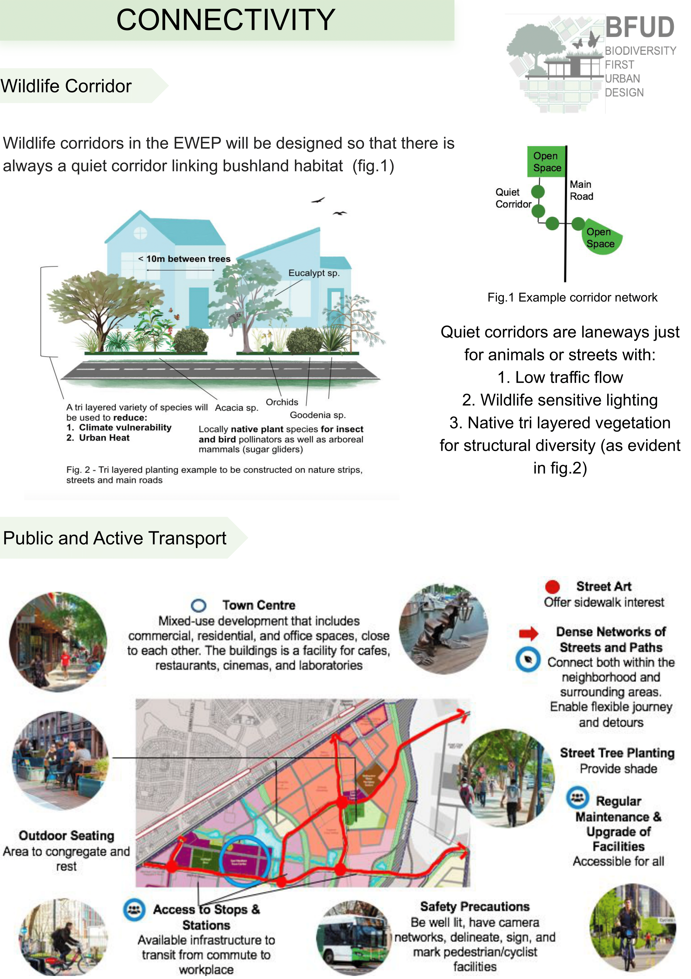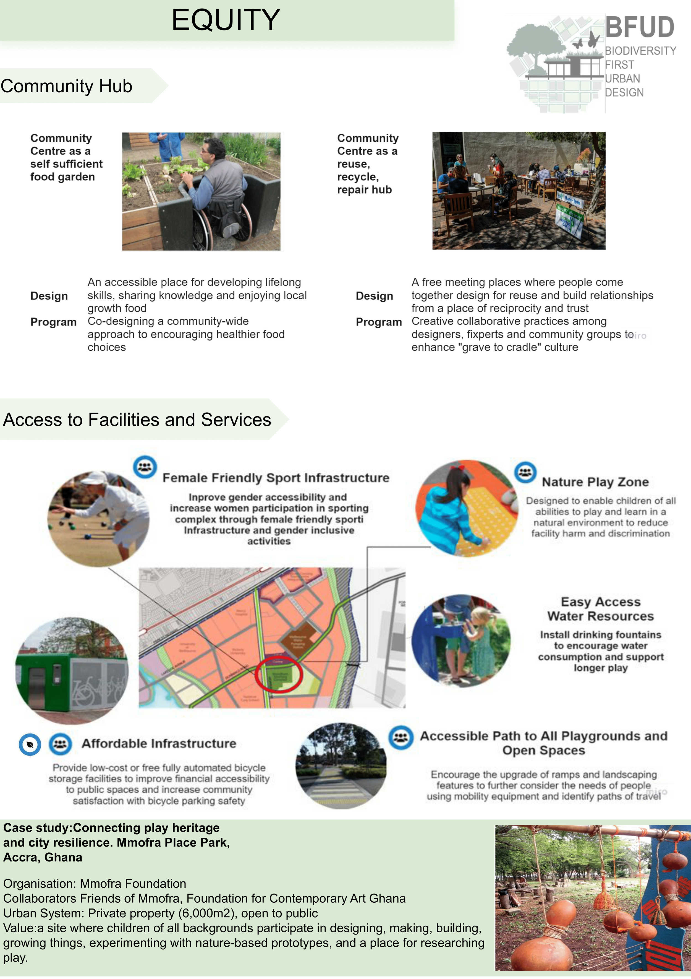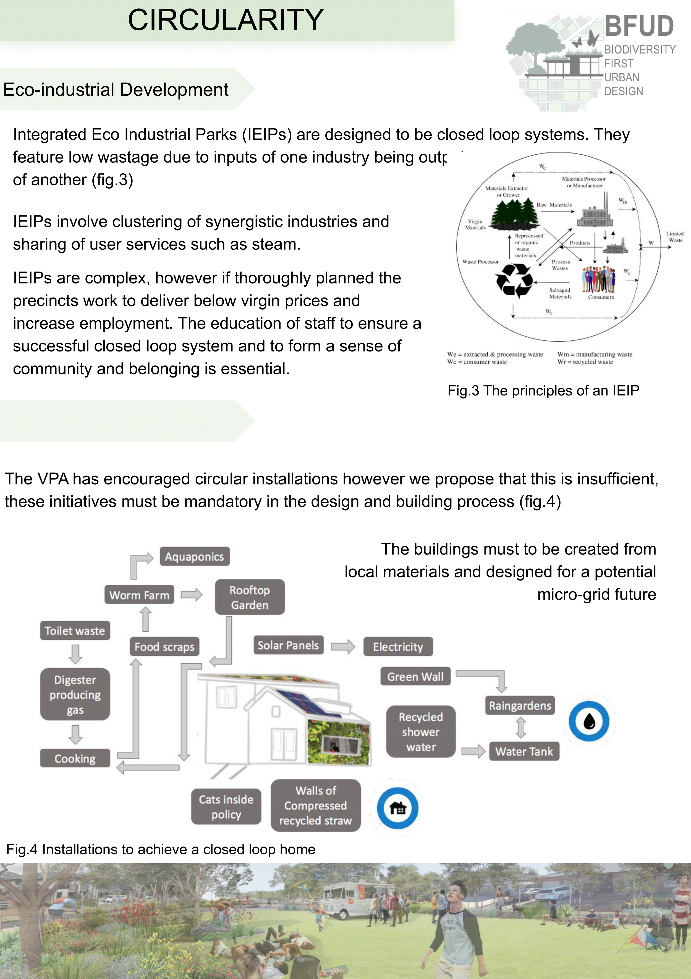Werribee - A Satellite City
Interdisciplinary Competition 2022
In 2022 students and recent graduates were given the opportunity to apply the lessons learnt from the OFC seminar series and site tours in an exciting interdisciplinary design competition. OFC brought together students, industry practitioners and communities together to engage and envision a new and vibrant future for the Werribee precinct.
“Inspired by the series of excellent workshops and conversations with our fantastic mentors,…we developed our winning proposal”
— Mia Clarke, OFC 2022
The Site
The 2022 city challenge focussed on the Werribee Precinct. This unique site challenges participants to imagine a new path for future developments and ensure it becomes a vibrant satellite city for Melbourne.
Download the 2022 competition brief for more information here.
Seminar Series
A four-part seminar series was offered to program participants which provided them an opportunity to hear from and work alongside, some of the world’s best minds and innovators.
Students joined with those currently leading the way in shaping sustainable, liveable, socially just and resilient future cities, and discussed how to make our cities better.
In-person Site Tour
Great cities and urban spaces are those that are sensitive to the environmental, cultural and social context and histories.
OFC 2022 competition participants and the public came together for an organised tour of the Werribee precinct. The site tour provided the perfect opportunity to explore the current character and environment of the precinct, get a feel for local cultures and perspectives and have informal discussions with other particiapnts, friends, and representatives from the public sector, private practice and community groups.
Visiting the Werribee Site
Competition participants touring the Werribee River, before heading to the town centre and out to key areas in the community
Presentation Night
Finalists of the 2024 Interdisciplinary Design Competition joined their mentors and the committee to present their proposals
Third Place
Team 5: Bonnie Wu, Jessica O’Keefe & Leyun Chen
Bonnie, Jessica, and Leyun developed an innovative urban design concept called Biodiversity First Urban Design (BFUD) with the goal ofallowing all inhabitants of the East Werribee Precinct to thrive, prosper and enjoy a biodiverse city. The design focuses on a 50/50 ratio of built form and deep soil green space in the East Werribee Precinct.
The judging panel commended the conceptual quality, finding it thought-provoking and raising important questions about open-space placement, resulting spaces, and development density. The judges also praised the incorporation of equality and equity considerations throughout the submission, recognizing it as a genuine achievement of the project's objectives.
Second Place
Team 12: Keren Maina, Evan Grosvenor & Meg Chatterton
Keren, Evan, and Meg devised the Werribee Food Walk, aiming to enhance biodiversity, community connections, and access to fresh food and green space. The initiative involves creating a culturally diverse food walk with fruit trees and edible plants along a vital active transport corridor linking community hubs and essential services.
The judging panel praised the innovative and creative design concept, noting its effective integration of key program objectives. They particularly commended the alignment of ideas with community needs, participation, and positive ownership. Additionally, the use of Artificial Intelligence to visualize the future implications of the project was commended for its innovation and effectiveness in communicating ideas and concepts.
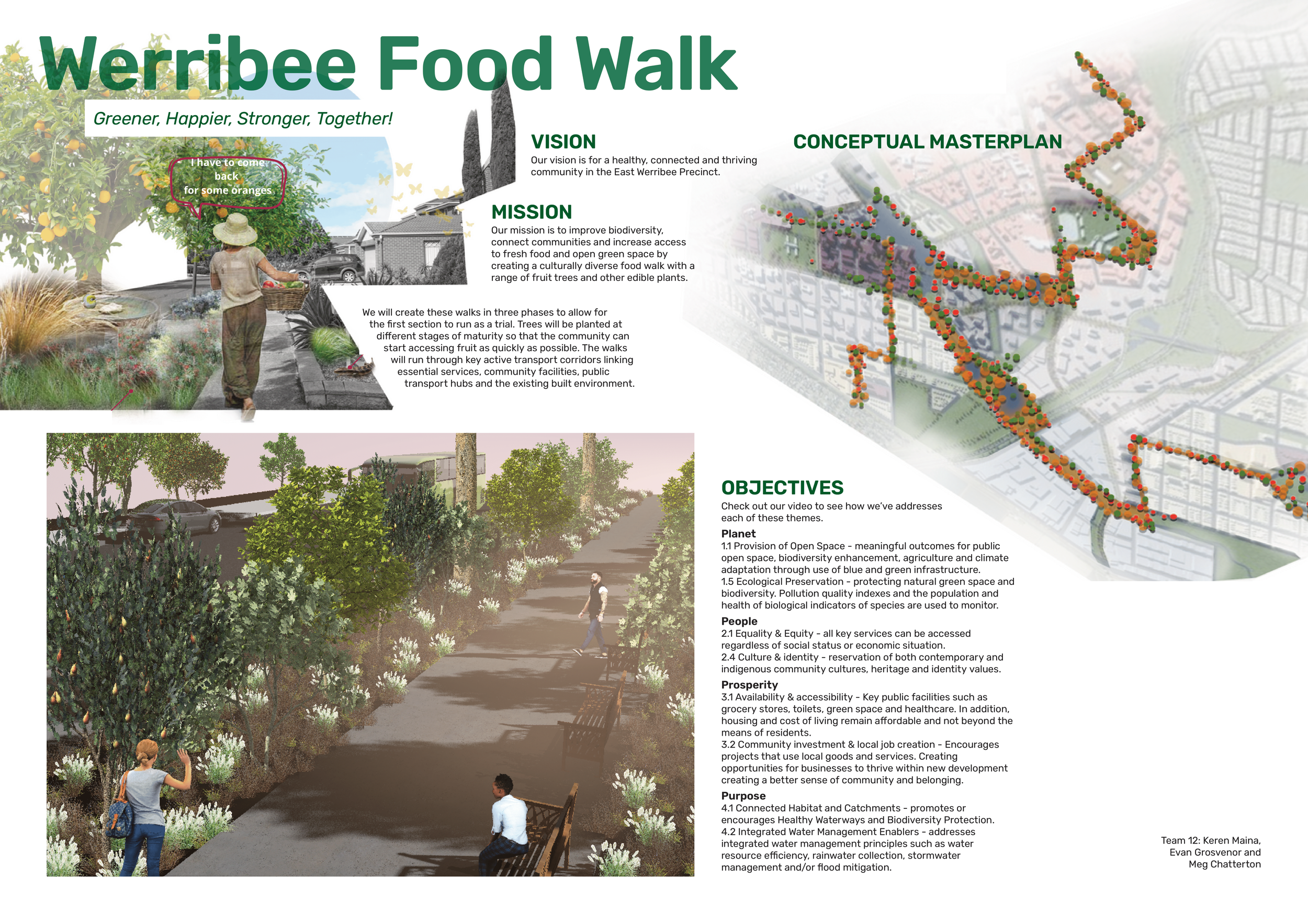
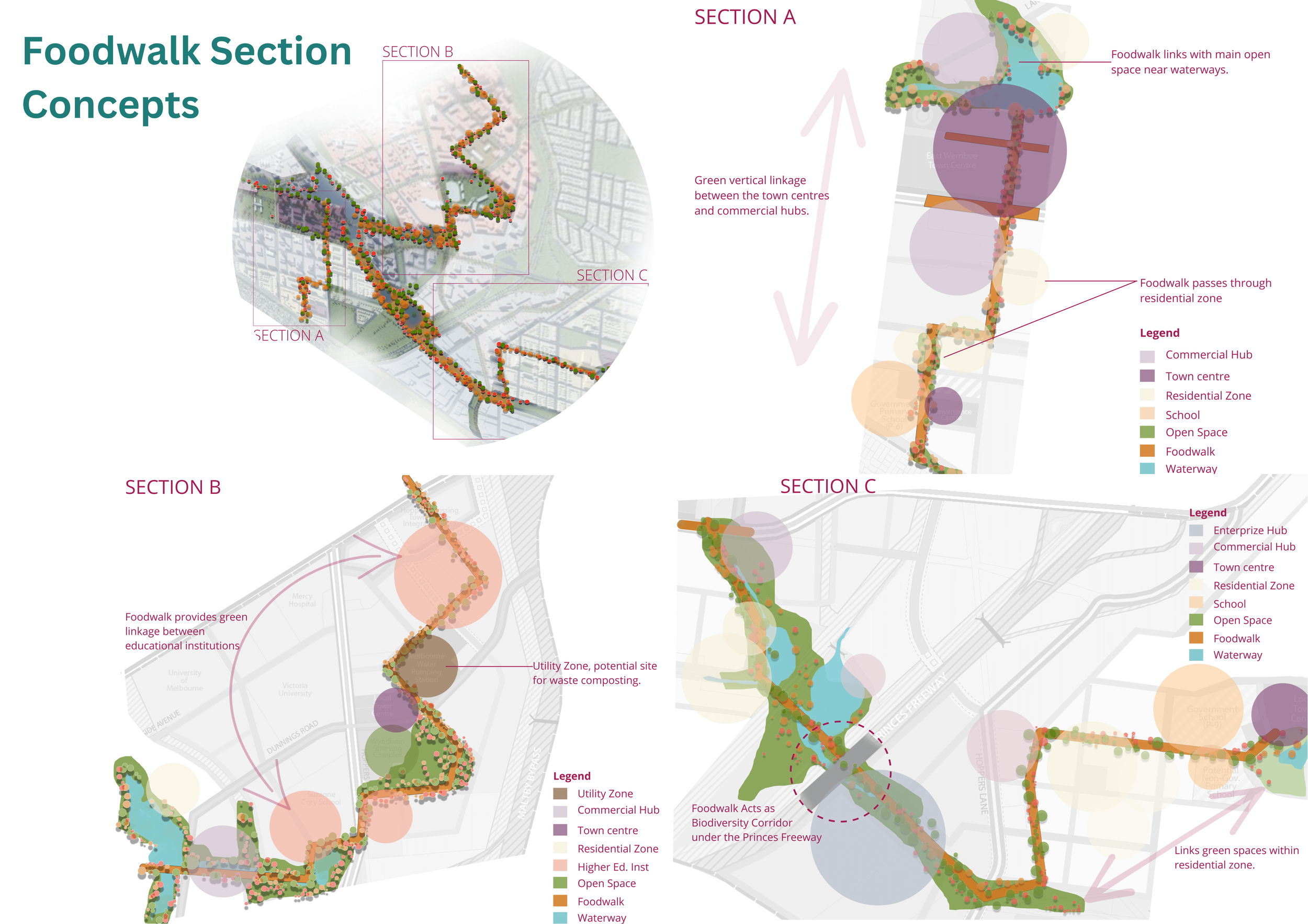
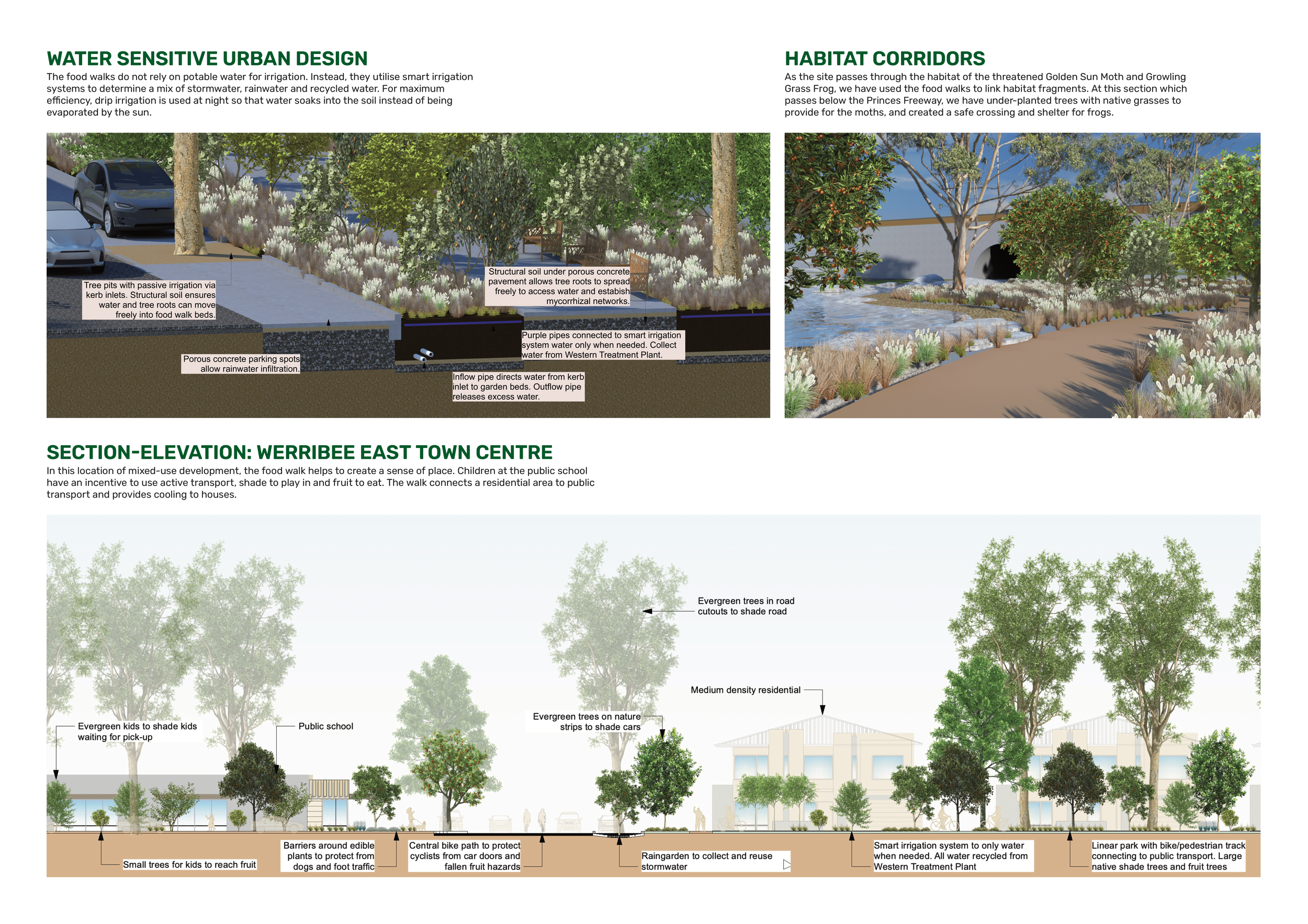
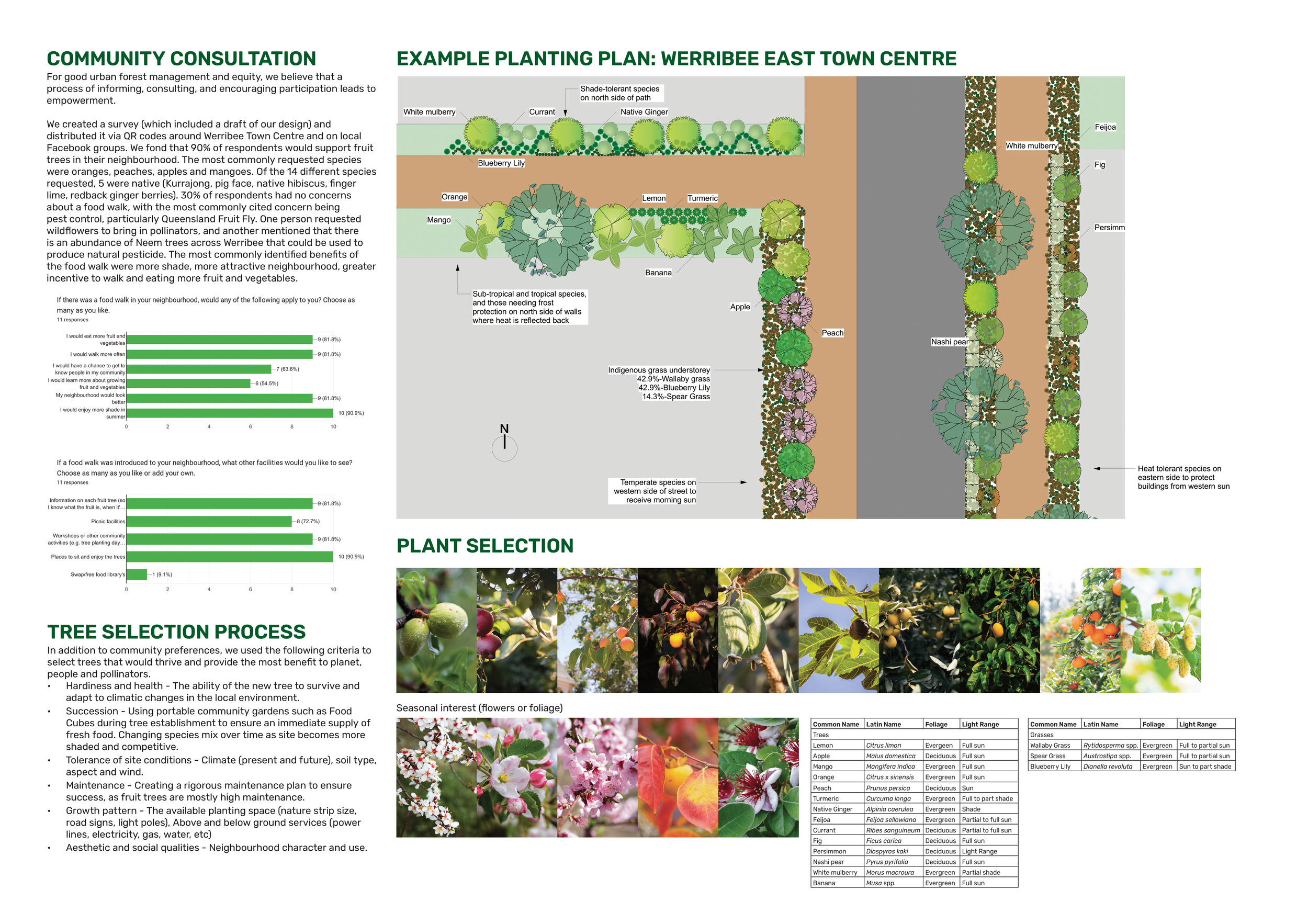
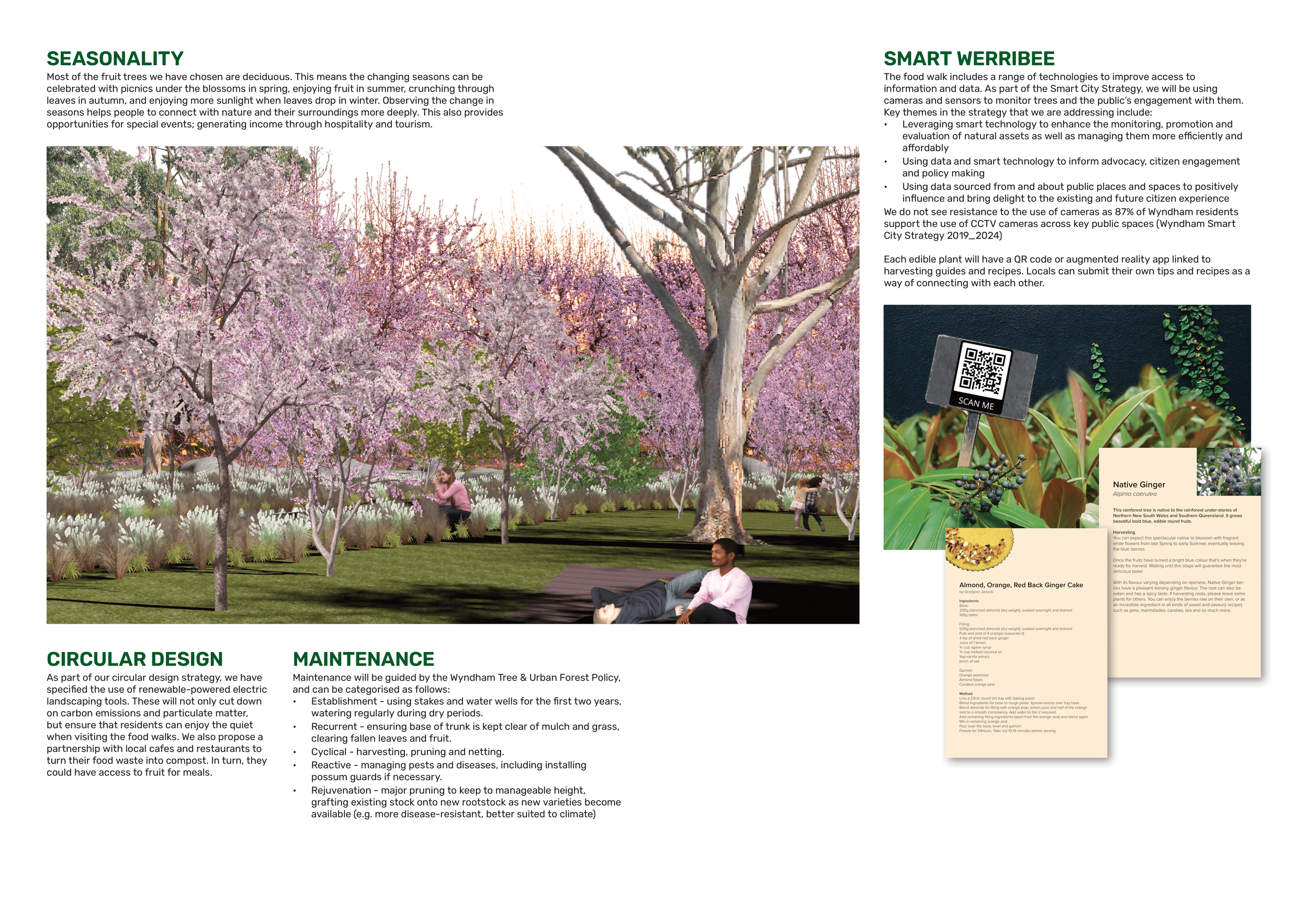
First Place
Team 8: Mia Clarke & Laura Gibson
The winners of the 2024 Interdisciplinary Design Competion!
Mia and Laura drew on their mixed disciplines of Architecture and Landscape Architecture to propose the concept of Riverwalk Place - Community, Connection, Country. The aim of their design was to create an inclusive, livability and biodiverse city centre which promoted the mutually beneficial relationship of human and life through education and promotion of community.
The judges were particularly impressed by the creativity in drawing together these elements. In particular there concept of Red Gum - a landscape proposition that centres around a community hub. The architectural solution included multiple uses to encourage community interaction and collaboration. The way equity and equality were considered from the outset at every stage of the design was also highly regarded.
